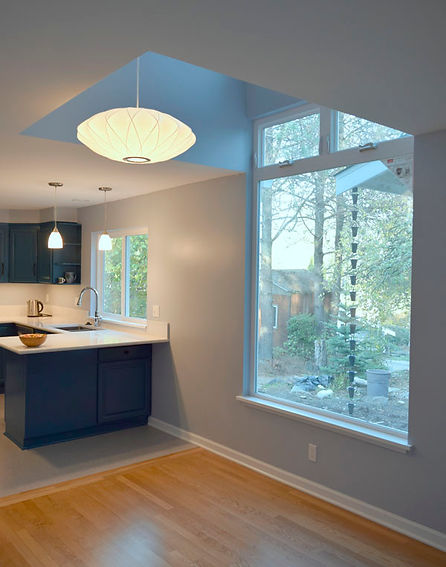top of page

"Pop!" goes the
Remodel
PROBLEMS:
-
Underwhelming front entry was rarely used.
-
Entry through back door caused traffic jams in Kitchen.
-
Odd-sized obsolete range was broken.
-
Unattractive acoustical ceilings in Living and Dining rooms.
-
Dining walled off from Kitchen.
-
Finishes needed upgrading.
SOLUTIONS:
-
Roof pop-ups at Living and Dining rooms define the entry, add interior volume and light.
-
Cabinets modified to fit new standard-size range and hood.
-
Wall between Dining and Kitchen removed.
-
New drywall ceiling in Living and Dining rooms.
-
New finishes, furnishings, and lighting impart a fresh, updated feeling.

AFTER - "pop-ups" at living and dining room,
new canopy and walkway
establish entry sequence
BEFORE - unprotected door in corner
is uninviting

new entry enhanced by custom rug designed by laura kraft - architect


AFTER - cabinets painted to enliven the look,
and modified to fit new range

BEFORE - obsolete and broken range

AFTER - dining room window extends into new pop-up,
wall between dining and kitchen is removed

BEFORE - - same view

AFTER - view of entrance and living room from dining room
BEFORE - same view


AFTER

BEFORE
bottom of page